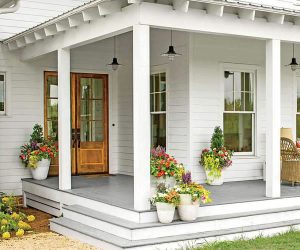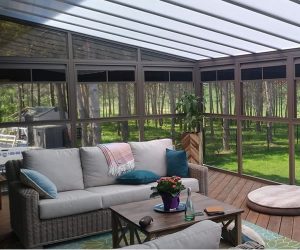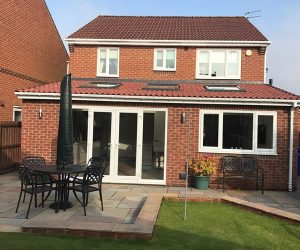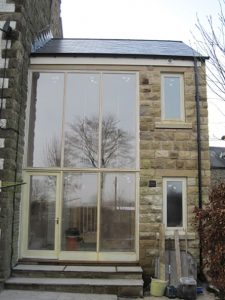
How to do a House Extension
If you’re doing a house extension, you will need to consider a few stages before starting. You will need to do a health check on your current services (electrics, heating, plumbing, lighting), as well as other aspects such as inspections of soil conditions on the site, surrounding trees, history of flooding, etc.
In this article, we will guide you for your house extension.
Do you need to have a Planning Permission?
If you’re able to make your extension under the Permitted Development (PD) of UK it won’t be necessary to get a planning permission. If you have a PD you can do an extension to a detached property 8m to the rear if it’s a single-storey extension, or by 3m if it’s a double-storey. The PD states many more permits:
- A single-storey extension can’t be higher than 4m on the ridge and the eaves, and ridge heights of any extension can’t be higher than the existing property
- Two-storey extensions must not be closer than 7m to the rear boundary
- Side extensions can only be single storey with a maximum height of 4m and a width no more than half of the original building
- Any new extension must be built in the same or similar material to the existing dwelling
- Extensions must not go forward of the building line of the original dwelling
- In designated areas (such as areas of outstanding natural beauty, conservation areas, etc), side extensions require planning permission and all rear extensions must be single storey
- An extension must not result in more than half the garden being covered
If you’re extension doesn’t fall under the PD rights, you will need to get a planning permission, in the UK.

Proposed House Extension, Poole, UK – March 2019
Does your extension comply with Building Regulations?
If you’re doing an extension in the UK, you need to meet the Building regs, and have to submit a Full Plan Submission or Building Notice. In a Full Plan Submission, you will have to send plans to your local building control authority for approval. The building inspector will visit your site and observe the progress. In a Building Notice, there will be a statement to let the local authorities know that you will be complying with the building regs and provide a 48-hour notice to the building control department.
In any case, our structural engineers will provide all projects in compliance with UK Building Regs.
Types of Extension you can do

Extension over a garage: In this type, you can use the existing ground floor space and build a new floor above.

Porches: Porches are a small extension usually to the front of the house. They can be larger and may be built to the rear or side or the house.

Conservatories: These are simple structures usually made of UPVC, timber or aluminum.

Sunrooms: Sunrooms are usually similar to a conservatory with a solid roof. They are warm, bringing in sunlight.

Single-Story Extension: This is best if you want a new room extension with a vaulted ceiling that uses the pitched roof space. It will be built to the sides of the extension of your property. You can make your single-story extension into a dining room, home office, new bedroom and more.

Two-Story or Multi-Story Extension: A two-story extension can be an additional bedroom upstairs, or a new room with a high ceiling height. Usually the costs of a two-story extension is higher but it will add great value to your property.
Final Word
To add value to your house and living space, you can use the extension of your preference and reach out to your designers and engineers to follow through with it. At JMVC CSE, our structural engineers have done over 100 house extensions and can provide consultancy to you on how to proceed for realizing your dream house.

